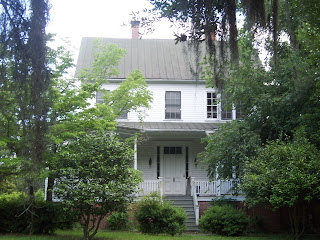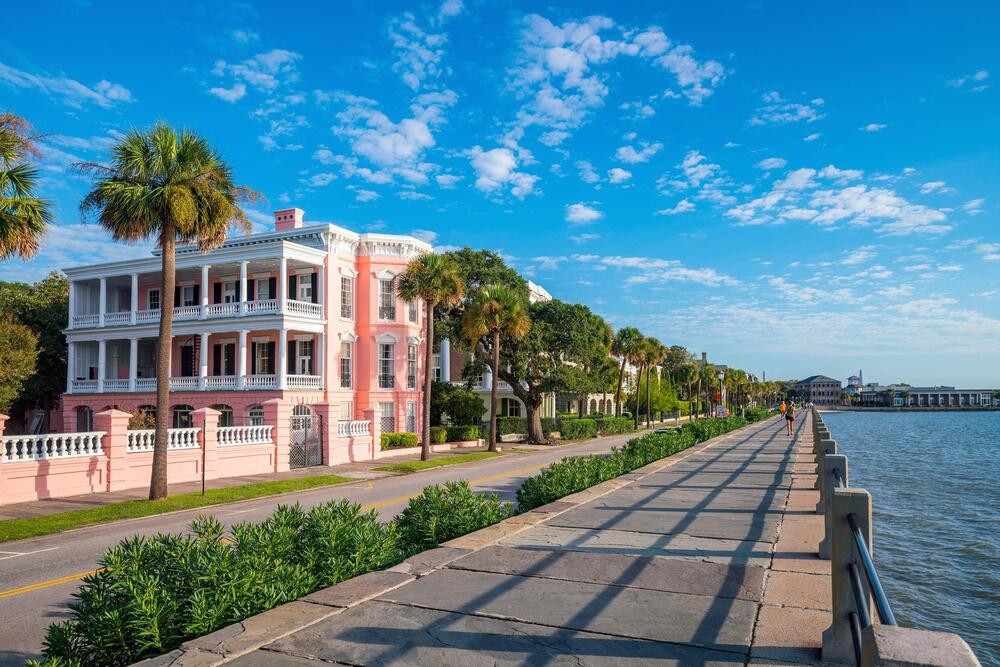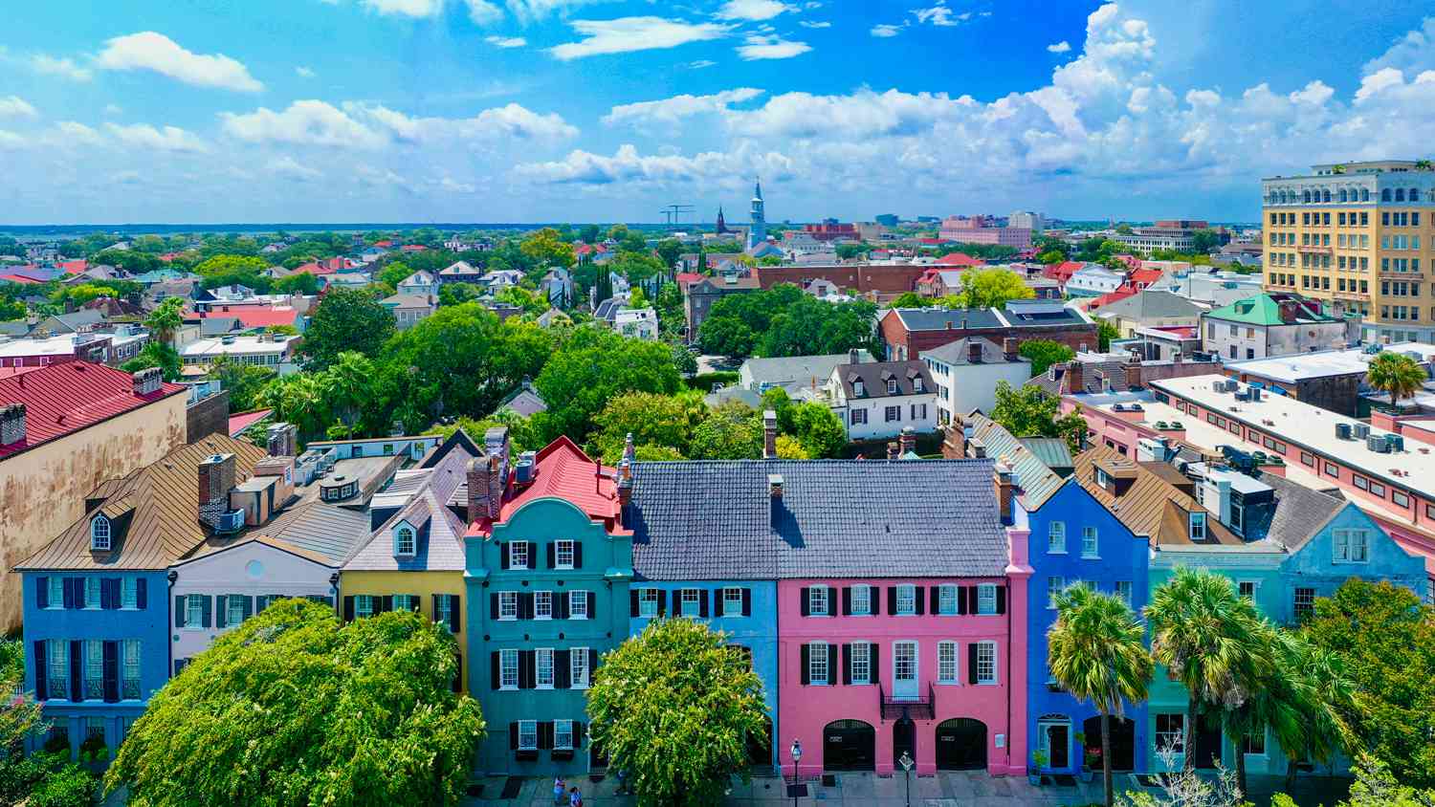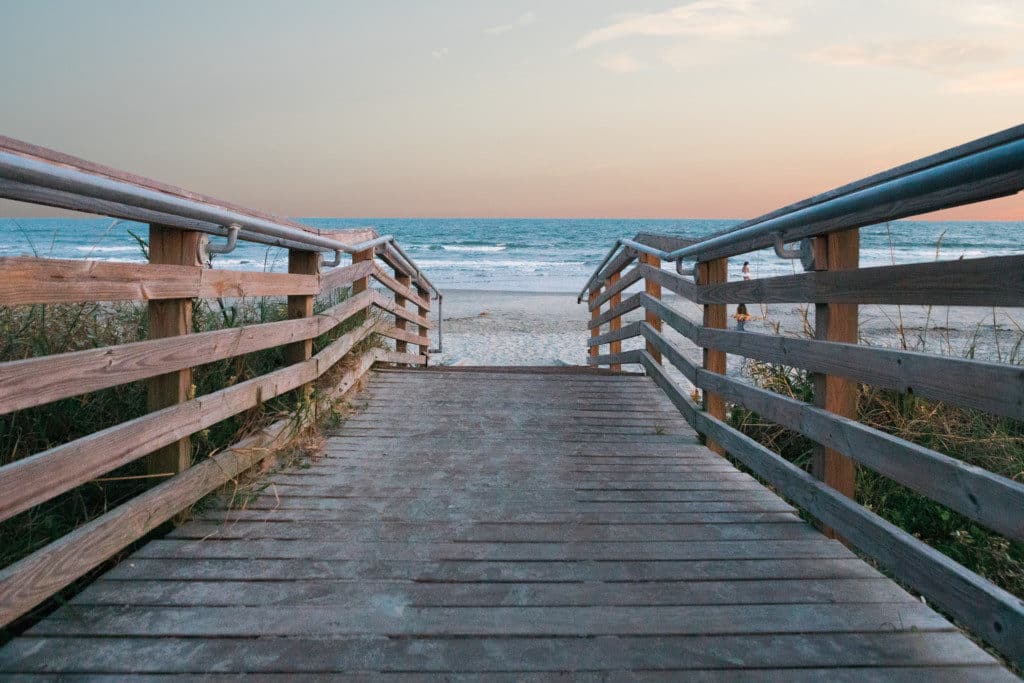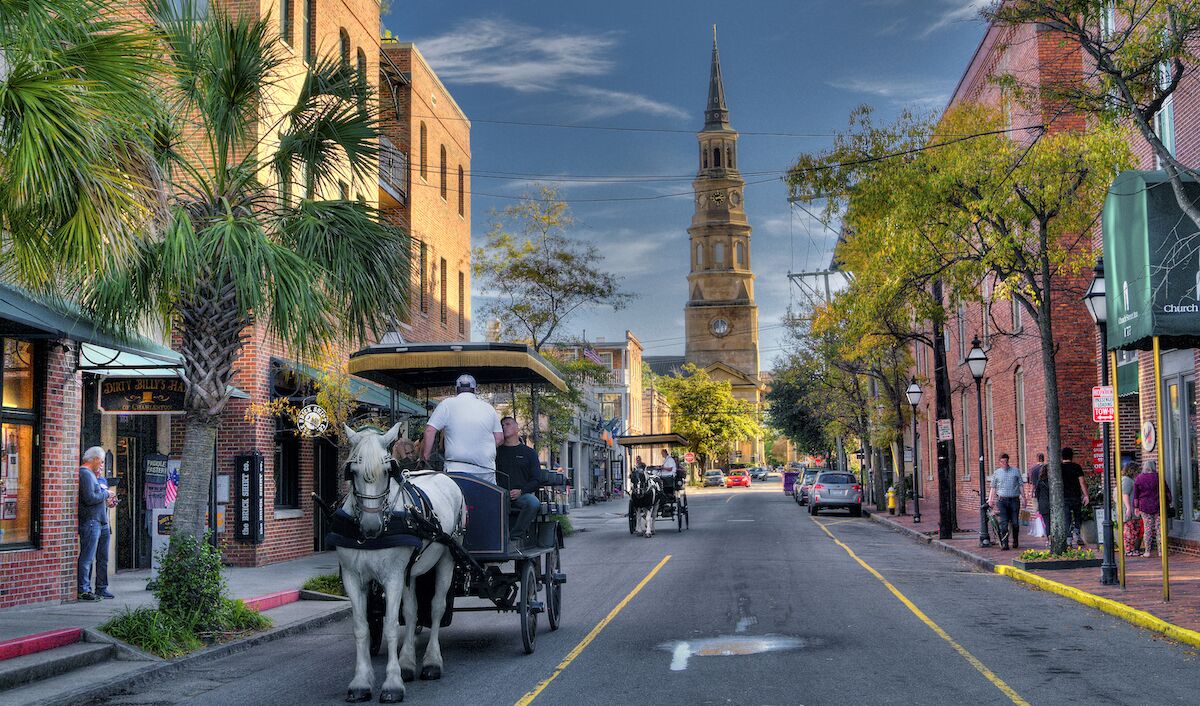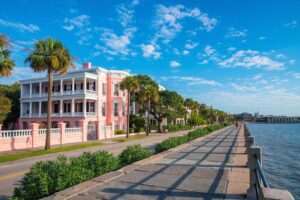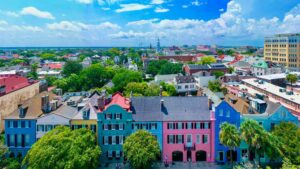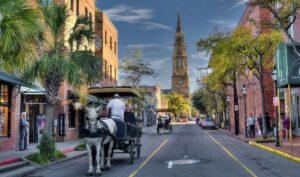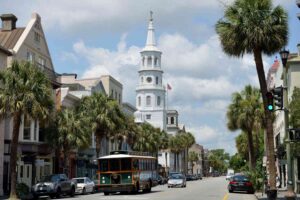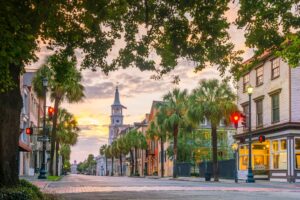.
 |
| Plat of Chicora Park, the design of Frederick Law Olmstead |
The neighborhood where the Officer’s Quarters are located in beautiful rolling high land unusual for the Lowcountry. In 1895, the City of Charleston Board of Park Commissioners purchased nearly 600 acres of Retreat Plantation bordering the Cooper River some four miles north of the city and by 1896 designated the new development as Chicora Park. Established just east of the Inland Trail, the Trail itself was a vital route of commerce, carrying goods between the sea coast and the Midlands of South Carolina. The famed Olmstead brothers, Frederick Law and James were hired to design it, and the street plan for the Officer’s Housing was part of the initial design. Frederick Law Olmstead was famous for designing fine parks and residential districts in garden settings. Among his accomplishments are Central Park in New York and the Riverside Avondale District in Jacksonville Florida. As the vision for Chicora expanded, the existing Turnbull Plantation was incorporated into the plan. In 1897 a rail line and a passenger station extended tracks from downtown Charleston to Chicora Park. It was an ambitious project with saltwater lagoons and landscaped gardens. A pavilion had been built and many Charlestonians took the trolley to the park to picnic and dance on summer evenings There was a bandstand and a small zoo. With the zoo in place, a caretaker’s cottage was built, and that structure is today known as Quarters F. In 1899, more land was acquired for a golf course. Chicora Park was Charleston’s first urban planning effort as well as its first substantial experience with professional landscape architects.
shortly thereafter. Over the next decade, the United States Navy took possession of 1,575 acres along the west bank of the Cooper River, consuming
the Park through its expansion. For the next 95 years, the naval presence in the area defined the development of what we now know as North Charleston.

